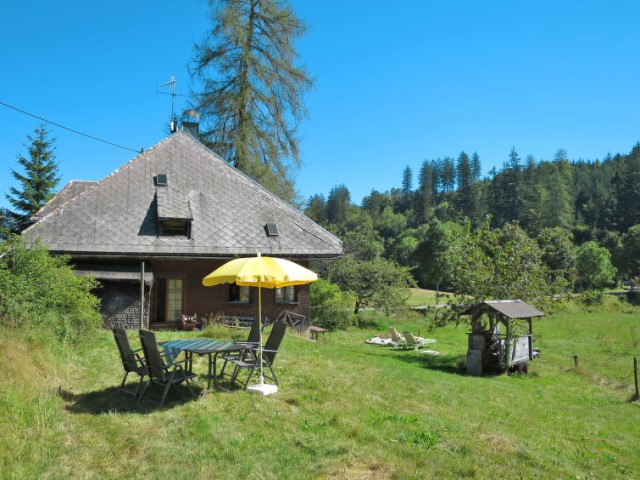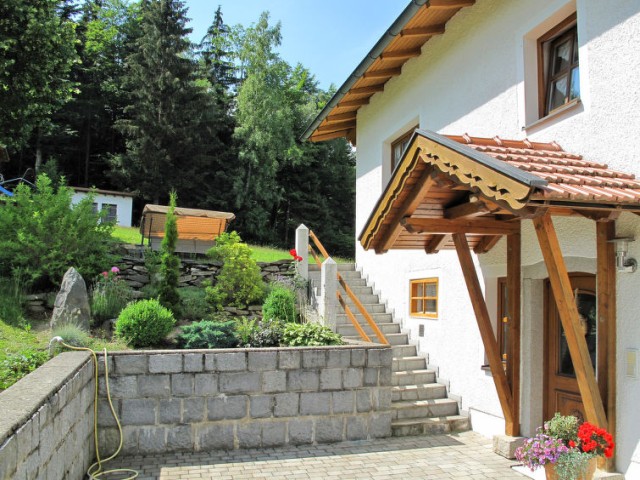 EN
EN
 FR
FR
 DE
DE
 ES
ES
 IT
IT
 NL
NL
 PT
PT
 RU
RU
 Germany - Holiday Farmhouses in Germany
Germany - Holiday Farmhouses in Germany
"Parkblick", 1-room house 65 m2. Object suitable for 2 adults + 1 child. Renovated in 2022, cosy furnishings: living/sleeping room with 1 sofabed and 1 double bed (180 cm, length 200 cm), dining table and satellite TV (flat screen). Exit to the terrace. Kitchen (2 ceramic glass hob hotplates, toaster, kettle, microwave, freezer, electric coffee machine). Bath/shower/WC. Gas heating, wood heating. Terrace 30 m2. Terrace furniture. Facilities: washing machine. Internet (WiFi, free). Parking at the house. Please note: non-smoking house. Private entrance, smoke alarm, fire extinguisher. The house is adjacent to another vacant building. The landlord only accepts a maximum of 2 adults + 1 child. Outside Description: Country house "Rittergut Heyda", surrounded by trees and meadows. 5 houses in the residence. In the resort Heyda, 15 km from the centre of Wurzen, 27 km from the centre of Leipzig, on the lake. For shared use: park, garden with ...More Details


3-room farmhouse 100 m2, on the ground floor. Beautiful and tasteful furnishings: 1 room with 2 beds (100 cm, length 200 cm). 1 room with 1 double bed (2 x 100 cm, length 200 cm). 1 room with 1 bed (90 cm, length 200 cm). Kitchen-/living room (oven, dishwasher, 4 ceramic glass hob hotplates, toaster, freezer, electric coffee machine) with dining nook and satellite TV (flat screen). Shower/WC. Facilities: washing machine, children's high chair. Internet (WiFi, free). Please note: non-smoking house. Maximum 1 pet/ dog allowed. Smoke alarm. No couch available. Outside Description: Farmhouse "Kettler". In the district of Tichelwarf, on the outskirts, 7.7 km from the centre of Weener, 18 km from the sea, on a main road. Private: large garden with lawn. In the house: storage room for bicycles, central heating system. Parking at the house. Shop 2 km, supermarket 4 km, restaurant 5 km, bakery 1.5 km, café 1.5 km, bus stop 200 m, railway stati...More Details


"Bistenhof", 4-room semi-detached house 110 m2 on 2 levels. Partly renovated in 2017, rustic and cosy furnishings: living/dining room with dining nook, satellite TV and tiled stove. 1 room with 1 double sofabed (160 cm). Exit to the garden. Kitchen-/living room (oven, dishwasher, 4 ceramic glass hob hotplates, toaster, kettle, freezer, electric coffee machine) with dining nook. Shower/WC. Upper floor: 2 rooms, Low door height 170 cm ceiling height 170 - 180 cm, each room with 1 double bed. Bath/WC. Gas heating. Wooden floors, carpet. Patio. Terrace furniture, barbecue (portable), deck chairs. Facilities: children's high chair, baby cot. Internet (WiFi, free). Please note: suitable for families. Non-smokers only. Private entrance, smoke alarm. Outside Description: Historical farmhouse "Bistenhof", from the 17th century, renovated in 2017. In the district of Bisten 2.7 km from the centre of Hinterzarten, 11 km from the centre of Titisee...More Details


4-room house 90 m2 on 2 levels. Cosy furnishings: 1 room with 1 double bed. Upper floor: 1 room with 1 double bed. 1 room with 2 beds. Kitchen-/living room (oven, dishwasher, 4 ceramic glass hob hotplates, toaster, kettle, freezer, electric coffee machine) with dining table, satellite TV, radio and CD-player. Exit to the terrace. Bath/shower/WC. Oil heating. Terrace 25 m2. Terrace furniture, barbecue, deck chairs (2). Beautiful view of the countryside. Facilities: children's high chair, baby cot. Internet (WiFi, free). Please note: non-smoking house. Smoke alarm. Bookings accepted for holiday purposes only. Outside Description: Farmhouse "Billerhof". In the district of Zierbach 9 km from the centre of Bischofsmais, on the outskirts, 7 km from the centre of Regen, 25 km from the centre of Deggendorf, on a slope, along the wooded area. Private: garden with trees, meadow. Children's playground (slide, swing). In the house: storage room f...More Details


4-room house 80 m2 on 2 levels. Rustic and wooden furniture furnishings: living room with digital TV and tiled stove. Kitchen (oven, dishwasher, 4 ceramic glass hob hotplates, kettle, freezer, electric coffee machine) with dining table and wood-burning stove. Shower/WC. Upper floor: 1 room with 1 double bed. 2 rooms, each room with 1 bed. Wood heating. Patio. Facilities: washing machine. Internet (WiFi, free). Parking (1 car) at the house. Please note: non-smoking house. 2 pets/ dogs allowed. Smoke alarm. Outside Description: Rustic farmhouse "Das kleine Paradies von Kata". In the district of Rüdenschwinden 3.8 km from the centre of Fladungen, 5 km from the centre of Frankenheim/Rhön, 43 km from the centre of Fulda, in the residential district. Private: natural state property (fenced). Fireplace, parking at the house, public parking 20 m on the road. Supermarket 5 km, bakery 5 km, café 5 km, pub garden 5 km, bus stop "Rüdenschwinden L...More Details
"Berghof Hohe ganzes Haus", 13-room house 496 m2 on 3 levels. Spacious, practical and cosy furnishings: living room with Scandinavian wood stove. Living/dining room with satellite TV (flat screen). 1 room with 1 double bed. 1 room with 1 double bed. Kitchen (oven, dishwasher, 4 ceramic glass hob hotplates, microwave, electric coffee machine). Bath/shower/bidet/WC, hydro massage bath. Upper floor: living room with satellite TV (flat screen). Living/dining room with open-hearth fireplace and CD-player. 1 room with 1 double bed (180 cm, length 200 cm). 1 room with 1 double bed (180 cm, length 200 cm). 1 room with 1 double bed (180 cm, length 200 cm). 1 room with 1 bed (80 cm, length 200 cm). Kitchen (oven, dishwasher, 4 ceramic glass hob hotplates, microwave, electric coffee machine). Shower/WC, bath/shower/bidet/WC, hydro massage bath. 2nd upper floor: open living/sleeping room with curtain with 1 double sofabed (200 cm, length 200 cm), 1...More Details
4-room house 180 m2 on 3 levels, on the ground floor. Tasteful and cosy furnishings: large living room with satellite TV, radio, CD-player and heating stove. Open kitchen (oven, dishwasher, microwave, electric coffee machine) with dining table. Sep. WC. On the lower ground floor: shower/WC. Upper floor: 3 double bedrooms. Exit to the balcony. Bath/shower/WC. 2 balconies, terrace. Terrace furniture, balcony furniture, barbecue, box-room. Very beautiful distant view of the valley and the countryside. Facilities: children's high chair. Internet (WiFi, free). Please note: non-smoking house. Maximum 2 pets/ dogs allowed. The upper floor: open gallery (reading room with table). Outside Description: Beautiful country house "Waldhaus". Outside the resort, 10 km from the centre of Kollnburg, in a secluded, quiet position, along the wooded area. Private: property, natural garden, lawn for sunbathing, pond. Terrace, garden furniture, barbecue. I...More Details
3-room apartment 120 m2, on the upper floor. Spacious, renovated, stylish and cosy furnishings: upper floor: living/sleeping room with 1 double bed, dining table, satellite TV and hi-fi system. 1 room with 1 double bed and shower/WC. 1 room with 1 bed and 1 double bed. Kitchen (oven, dishwasher, 4 ceramic glass hob hotplates, toaster, kettle, electric coffee machine). Bath/WC. Oil heating. Patio. Deck chairs (2). Facilities: children's high chair, baby cot. Internet (WiFi, free). Please note: non-smokers only. Smoke alarm, fire extinguisher. The property has a piano and a table for table tennis. Bookings accepted for holiday purposes only. Outside Description: Historical country house "Gut Hörne". 300 m from the centre of Hörne, on the outskirts, 4 km from the centre of Neuhaus, 32 km from the centre of Cuxhaven, in a secluded position, 17 km from the sea, 3 km from the lake, 17 km from the beach. For shared use: park 4'000 m2 with la...More Details
"Backhäusle", 2-room house 45 m2 on 2 levels. Simple and rustic furnishings: kitchen-/living room (oven, dishwasher, 4 ceramic glass hob hotplates, toaster, kettle, electric coffee machine) with dining table and satellite TV. Exit to the terrace. Shower/WC. Oil heating. Top floor: (steep stair), 1 open room with sloping ceilings with 2 beds and 1 double bed. Electric heating. Parquet floors. Terrace. Terrace furniture, barbecue, deck chairs. Facilities: baby cot. Please note: non-smoking house. 1 pet/ dog allowed. Smoke alarm. Note: From the kitchen-living room steep wooden stairs/ladder through open floor hatch into the attic. Outside Description: Historical working farm "Jockelsbauernhof und Backhäusle", 440 m .. In the district of Ehlenbogen 3.5 km from the centre of Alpirsbach, 10 km from the centre of Schiltach, 19 km from the centre of Freudenstadt, in a secluded, sunny position. For shared use: property with meadow, orchar...More Details
10-room house 270 m2 on 2 levels. Cosy and wooden furniture furnishings: living room with satellite TV. Large dining room with wood-burning stove. Small living room with tiled stove. Kitchen (4 hot plates, oven, dishwasher, 4 ceramic glass hob hotplates, toaster, kettle, microwave, freezer, electric coffee machine). 2 showers/WC, double hand-basin. Upper floor: living/dining room. 2 double bedrooms. 2 rooms, each room with 2 beds. 2 double bedrooms. Kitchen (4 hot plates, oven, toaster, kettle, electric coffee machine). 2 showers/WC. Heating. Wooden floors. Terrace furniture, barbecue. Facilities: washing machine, children's high chair, baby cot. Internet (WiFi, free). Please note: non-smoking house. 2 pets/ dogs allowed. Smoke alarm, fire extinguisher. No internal connecting door between the separated properties. Rental property consisting of main house: ground floor with 2 living rooms, kitchen, shower/WC. Upper floor with 2 double an...More Details







